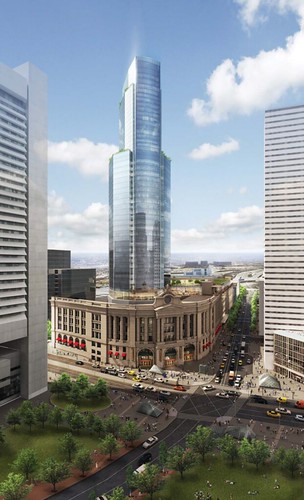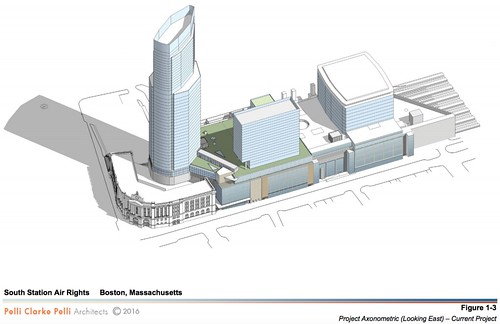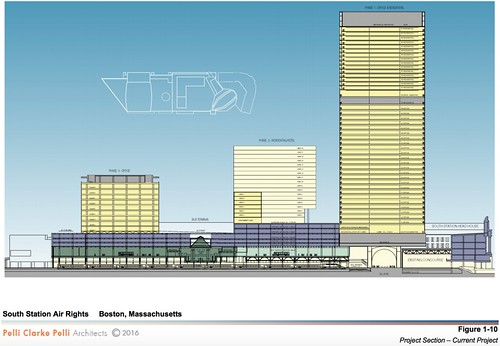South Station Air Rights
Update
07/29/16
South Station Air Rights changes proposed, construction could start 2017
Developers Hines and Gemdale Properties today submitted a Notice of Project Change (NPC) to the Boston Redevelopment Authority (BRA) proposing modifications to the South Station Air Rights project; the following is a link to the NPC. Major changes include up to 589,000 additional square feet of residential space and the associated addition of 140 parking spaces. Three buildings would still be constructed across three phases, including the main 677-foot tall Phase 1 tower atop the historic South Station terminal. Construction of the Phase 1 tower could start in 2017 and would take four years.
As previously proposed, the entire project would contain hotel, office, residential and retail space. Total project square feet have increased to 1,981,000 from previously proposed 1,765,000. Residential space has increased significantly to up to 751,000 square feet containing 435-550 condominium or rental units from previously proposed 162,000 square feet containing 127 units. Market conditions would determine whether condominiums or rentals are built and whether some of the space changes to hotel rooms; the project could contain up to 430,000 square feet of hotel space containing 360 rooms. Retail space has also increased to 35,000 square feet from previously proposed 26,000. Office space has decreased by 154,000 square feet to 1,203,000 from 1,357,000.
The Phase 1 tower, previously proposed to only contain office and retail space, would now also include residential units on upper floors. The previous proposal called for a 920,000 square foot tower including 912,000 square feet of office space and 8,000 square feet of retail. The Phase 1 tower would now contain a total of 1,032,000 square feet including 175 residential units across 321,000 square feet, 704,000 square feet of office space and 7,000 square feet of retail. The 677-foot Phase 1 tower's proposed height has not changed; however, owing to the addition of residential space, two floors have been added to the Phase 1 tower, which would now rise a total of 51 stories.
Phases 2 and 3 would be constructed atop the existing South Station parking garage. Phase 2 would construct a 17-story, 334-foot tall, 438,000 square foot building that could contain hotel space, residential space or both depending upon market conditions. The all-hotel building could contain 360 rooms; the all-residential building could contain 260 condominiums or 375 rental units. All Phase 2 proposals call for 8,000 square feet of ground-floor retail. The previous proposal called for 127 residential units, 200 hotel rooms and 8,000 square feet of retail in the Phase 2 building. Height has increased slightly to 334 feet from 308.
Phase 3 would construct a nine-story, 249-foot tall office building as previously proposed. Square footage has increased slightly to 511,000 square feet (including 12,000 square feet of retail) from previously proposed 455,000 square feet (including 10,000 square feet of retail).
As part of the project, the South Station bus terminal would be expanded by 106,000 square feet, up from previously proposed 70,000. The parking garage would be expanded by 895 spaces, up from previously proposed 755 to accommodate the additional residential space.
The following is the latest rendering of the Phase 1 tower:



