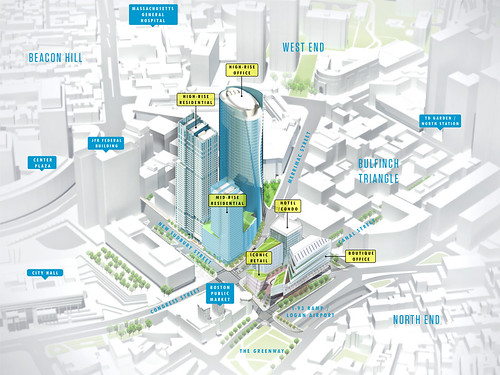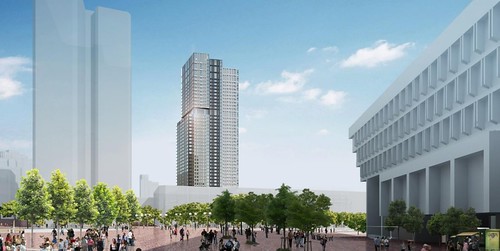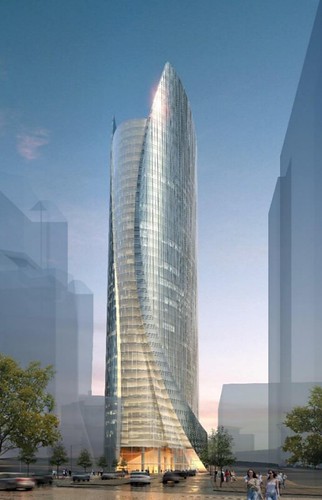Bulfinch Crossing
Update
11/17/15
New renderings released for Phase One of Government Center Garage
The first building would be a 480-foot tall, 45-story building with 486 residential units, in addition to ground-floor retail, designed by CBT Architects. Next would be a 528-foot tall office tower designed by CBT and Pelli Clarke Pelli. As part of the multi-phased project, six buildings will be built on the site of the existing Government Center Garage. Sections of the parking garage will be demolished to make way for the buildings; part of the garage will be preserved.
The following is a graphic showing full buildout of the Government Center Garage project:

Full multi-phased buildout
The following are renderings of Phase One of the Government Center Garage project:

Residential tower

Office tower

View of towers along skyline
The following are links to the EPNFs for the residential and office towers.
