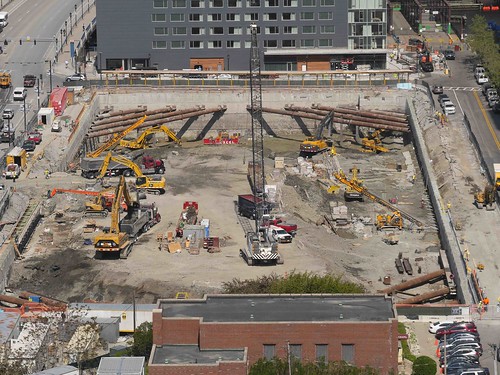The Benjamin & VIA
Update
09/20/17
Treviicos constructs slurry wall foundation of The Benjamin & VIA, newly opened Seaport District landmark development
Locally-based ground improvement expert Treviicos played an instrumental part in the recent completion of The Benjamin & VIA, two exclusive mixed-use towers in Boston's Seaport District featuring 832 modern apartment residences and 250,000 square feet of retail, constructing the building’s below-grade slurry wall foundation. Treviicos constructed a 1,552-foot-long, 86,500-square-foot reinforced concrete slurry wall along The Benjamin & VIA’s perimeter, which serves as the development’s foundation wall. The Benjamin & VIA’s location just steps from Boston Harbor presented significant geotechnical challenges, including persistent groundwater presence and unstable soil conditions, that Treviicos was able to expertly navigate, constructing a strong, 30-foot-thick wall using over 800 tons of steel, 8,800 cubic yards of concrete and 1,000 embedded steel plates connected with beams and girders in order to provide structural support.
The Benjamin & VIA’s slurry wall consists of 72 concrete panels and has an average depth of 55 feet, enclosing three below-grade parking levels containing 775 vehicle spaces that are now open to both building residents and the public. Apartment move-ins at The Benjamin & VIA began this summer, and multiple retailers will open this Fall, starting with an Equinox fitness center due to open October 17th. The latest information about The Benjamin & VIA apartments and retail is posted above. The following are photographs of Treviicos at work at The Benjamin & VIA:

