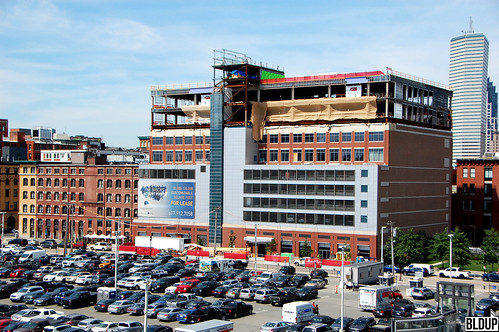Stillings Street Garage Expansion
Update
08/16/17
Weatherproofing and utility installation underway at Stillings Street Garage rooftop addition, office space now leasing
Weatherproofing of the facade of the two-story, 54,712-square-foot steel addition to the existing eight-story Stillings Street Garage in Fort Point is now underway, with moisture-resistant cladding installation beginning and steel infill wall installation complete. Moisture-resistant cladding will be installed along the infill walls in the coming weeks, after which silver exterior finish panels and windows will be installed. Parallel to Boston Wharf Road, the addition will feature a floor-to-ceiling glass curtain wall. Inside the addition, pouring of concrete floors is complete, and HVAC utility installation is beginning. HVAC systems are ready for installation on the addition’s roof and will be installed in the coming weeks. The Stillings Garage Expansion Project will expand rentable office space at the Stillings Street parking garage to 109,807 square feet from 55,095 and convert a section of the building's ground floor along Boston Wharf Road into 3,000 square feet of retail. The following are photographs of the Stillings Street Garage Expansion:

