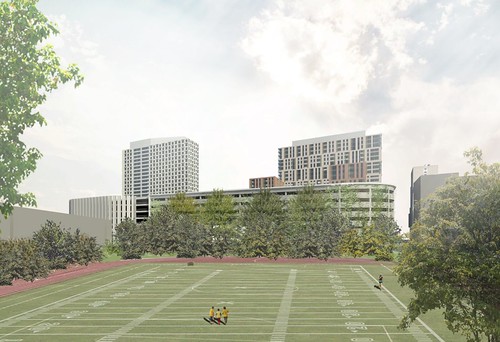Tremont Crossing
Update
08/15/16
Tremont Crossing proposal shrinks by 90 feet, hotel and student housing eliminated
In a Second Supplement to Draft Project Impact Report (SS-DPIR) filed with the Boston Redevelopment Authority (BRA) last week, the Tremont Crossing development team detailed the latest changes to the proposed Tremont Crossing development project in Roxbury Crossing; the following is a link to the SS-DPIR. Since the last Supplemental DPIR filed in February 2016, a proposed hotel and approximately 100,000 square feet of office space have been eliminated, amounting to a reduction of the proposed project’s density by approximately 250,000 square feet. The proposed buildings’ maximum height has been reduced by approximately 90 feet; the buildings would now rise no more than 260 feet tall. The proposed parking garage has been reduced by two levels, amounting to a 216-space reduction in parking capacity. Townhouse-style residential units have been added along Whittier Street to ease the transition between Tremont Crossing and the adjacent residential neighborhood. Two residential towers are still proposed for Tremont Crossing; however, contrary to the previous proposal, neither would be dedicated to student housing. The formerly proposed student housing tower atop the parking garage has been eliminated, and the second residential tower would now be located along West Drive next to the office tower.
Universal Hub reports that the BRA Board granted the Tremont Crossing development team an extension to continue project planning and review at last Thursday (August 11th, 2016)’s board meeting. The development team and BRA staff members were unable to provide a timeframe for when the project would be ready to go before the BRA Board for approval. Banker & Tradesman reports that the development team hopes to receive BRA approval for construction of Tremont Crossing this fall and break ground on the project in early 2017. The latest Tremont Crossing proposal goes before the Boston Civic Design Commission (BCDC) for review this Tuesday (August 16th, 2016).
Three main buildings are now proposed at Tremont Crossing, including two residential towers and one office building, totaling approximately 1,201,701 square feet. A residential tower fronting Tremont Street would be 20 stories tall containing 385 units, and a residential tower fronting West Drive would be 22 stories tall containing 300 units. A total of 685 rental residential units would be constructed at Tremont Crossing ranging from studios to three-bedrooms. Nine townhouse-style residential units would be located along Whittier Street. The market rate versus affordable unit breakdown at Tremont Crossing has not yet been determined.
A 7.5-story tall tower would contain approximately 105,000 square feet of office space. Three stories of retail would be located across Tremont Crossing’s base, including 289,798 square feet of destination retail across floors two and three and 108,923 square feet of neighborhood retail across the ground floor. Destination retail would include a 92,000 square foot BJ's Wholesale Club. Tremont Crossing would also include 31,000 square feet of cultural facilities including a National Center of Afro-American Artists (NCAAA) museum. A public plaza is proposed at Tremont Crossing’s center. A 6.5-level, 442,000 square foot above-ground parking structure at Tremont Crossing's rear would contain approximately 1,371 spaces, with 1,265 net spaces related to Tremont Crossing and 106 spaces for abutters. The following are the latest renderings of Tremont Crossing:
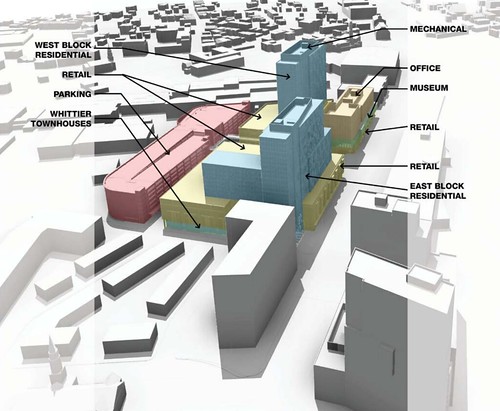
Project aerial
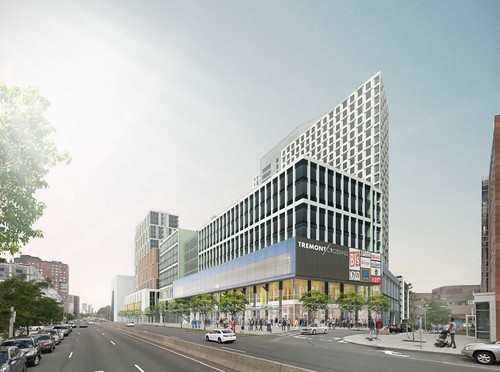
View East along Tremont Street
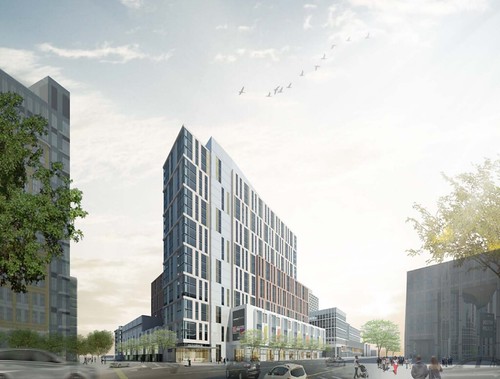
View at Whittier and Tremont streets
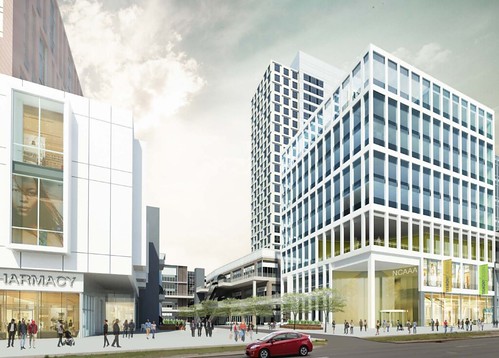
View of central plaza from Tremont Street
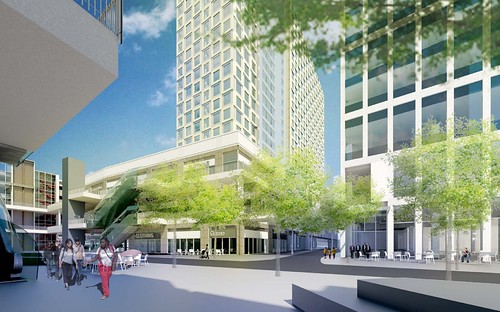
View of central plaza
