Serenity Apartments
Update
07/21/16
Serenity apartment tower in Mission Hill tops off
We had the honor and privilege of attending the official Serenity topping off ceremony this past Monday, July 11th. We would like to extend huge congratulations and thanks to Longwood Group on this important milestone. Serenity will further enliven Mission Hill with 195 new residential rental apartments and approximately 2,100 square feet of ground-floor retail space. Amenities at Serenity will include a swimming pool, a fitness center and a green roof deck. Serenity will be LEED Silver certified and is anticipated to open in Spring 2017. Greystar will be Serenity's property manager.
The following is a link to an official press release announcing Serenity's topping off. The following are renderings of Serenity. Serenity's architect is Prellwitz Chilinski Associates, and the building's interior designer is RD Jones + Associates.
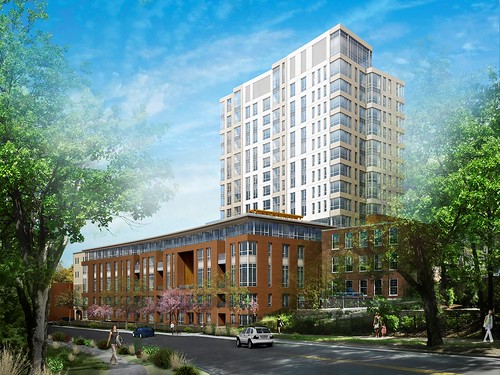
View of Serenity from Emerald Necklace (Courtesy Prellwitz Chilinski Associates/Longwood Group)
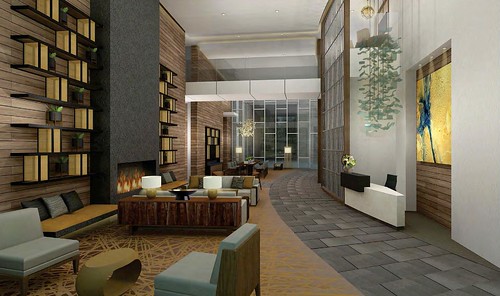
Serenity common space (Courtesy RD Jones + Associates/Longwood Group)
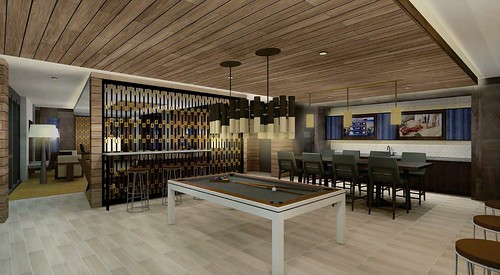
Serenity common space (Courtesy RD Jones + Associates/Longwood Group)
Prior to speeches, ceremony attendees were given the opportunity to sign the final steel beam of Serenity’s frame.
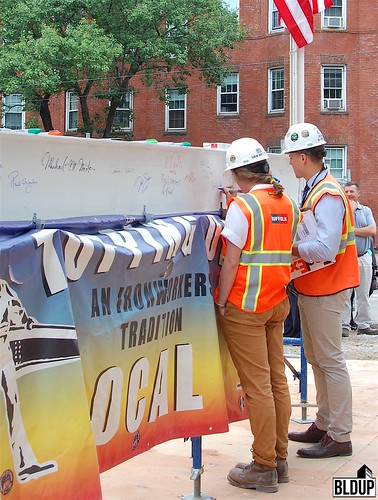
Construction team members sign final steel beam
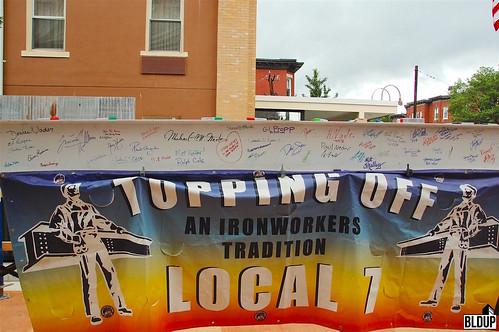
Signed final beam
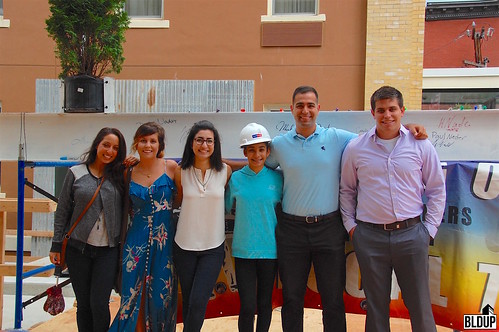
Members of the Nader family of Longwood Group
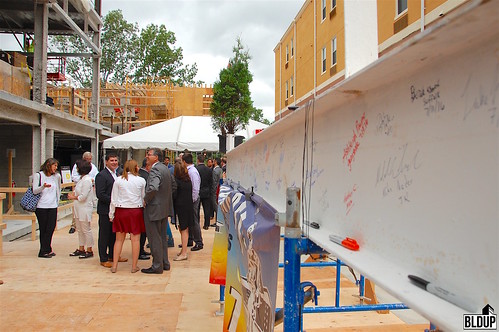
Ceremony prior to speeches
Speakers at the Serenity topping-off ceremony included Serenity Project Manager Ralph Cole, Mission Hill Main Streets Executive Director Richard Rouse, Longwood Group Principal Tony Nader, Suffolk Construction Vice President and Chief Operating Officer Jim Grossman and Boston Redevelopment Authority Executive Director Brian Golden.
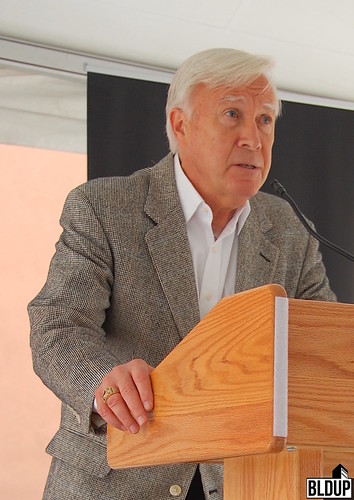
Serenity Project Manager Ralph Cole
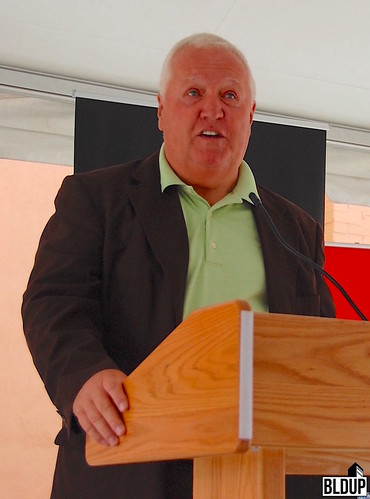
Mission Hill Main Streets Executive Director Richard Rouse
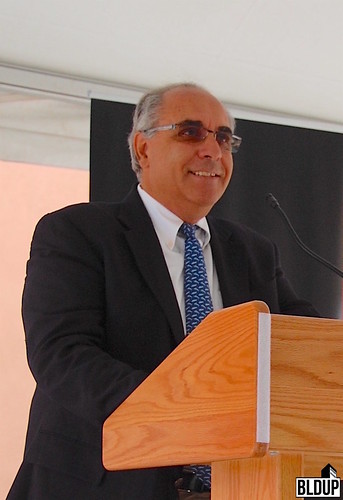
Longwood Group Principal Tony Nader
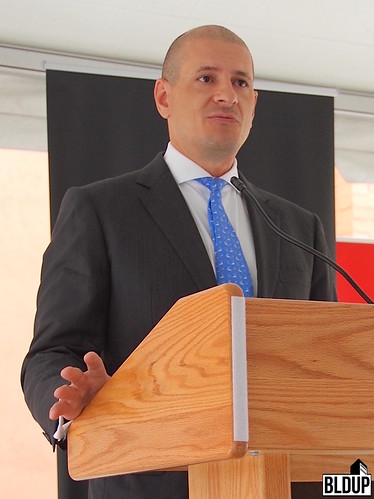
Suffolk Construction Vice President and Chief Operating Officer Jim Grossman
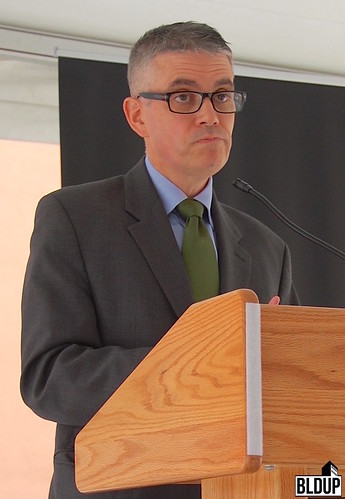
Boston Redevelopment Authority Executive Director Brian Golden
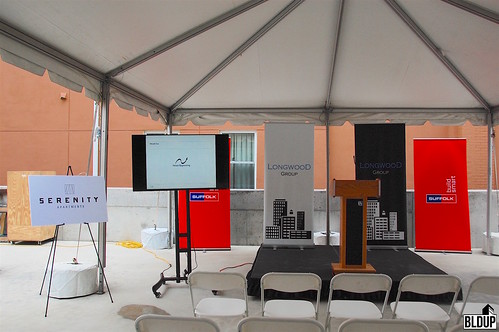
Speeches stage
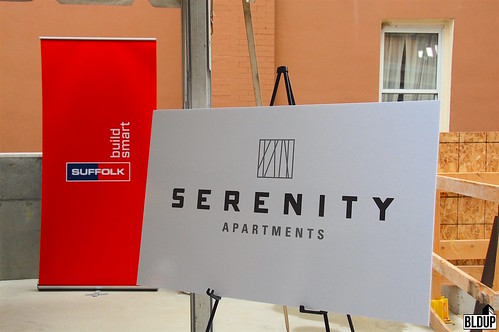
Serenity branding
Speeches were followed by the raising and installation of the final steel beam of Serenity’s frame.
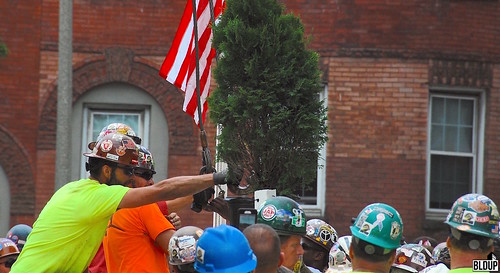
Construction workers prepare to raise the final steel beam
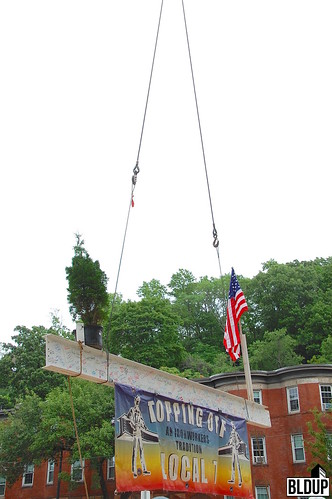
Final steel beam prior to raising
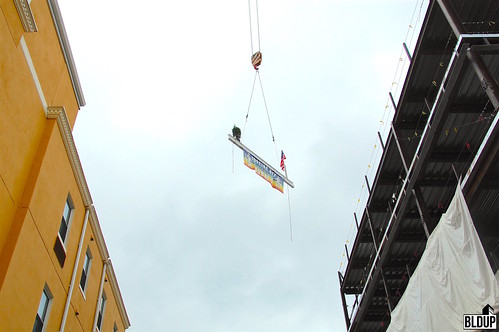
Raising of final steel beam
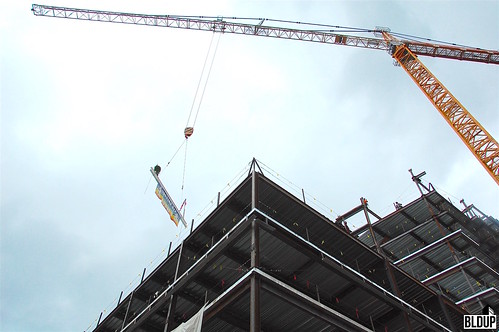
Raising of final steel beam
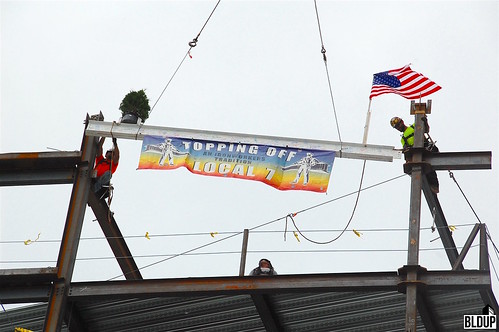
Installation of final steel beam
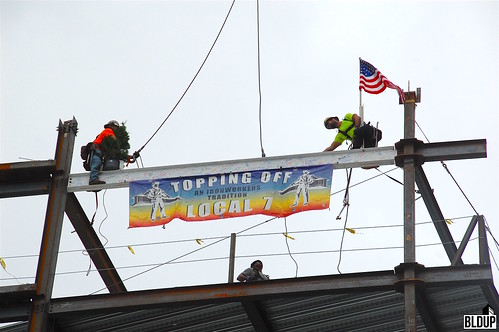
Installation of final steel beam
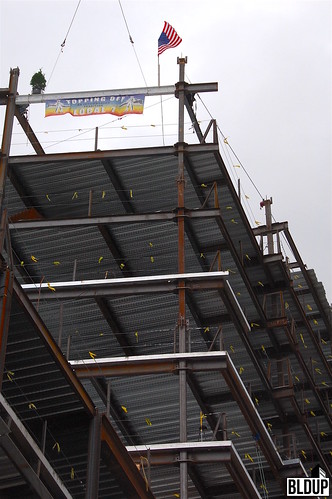
Installed final steel beam
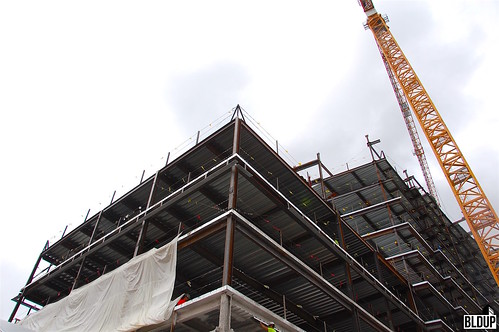
Frame prior to final steel beam installation
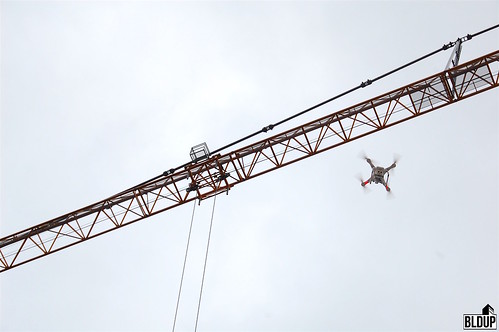
A drone monitors final steel beam raising
Work will now commence upon installation of Serenity’s exterior and interior finishes. A construction elevator is being installed to lift workers, equipment and materials throughout Serenity’s frame. Framing for installation of insulation and moisture-resistant cladding is being installed along the frame's exterior.
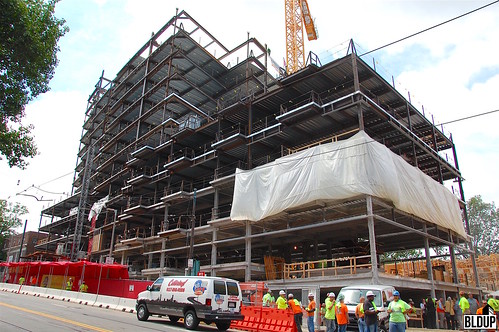
View of Serenity along Huntington Avenue
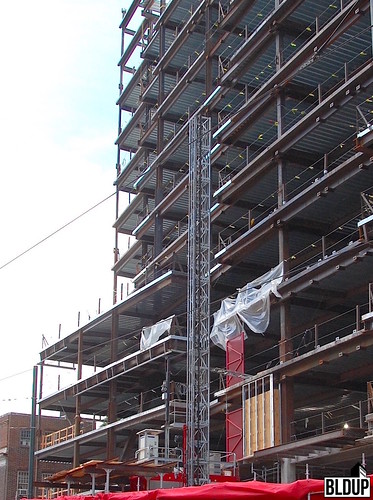
Construction elevator installation underway
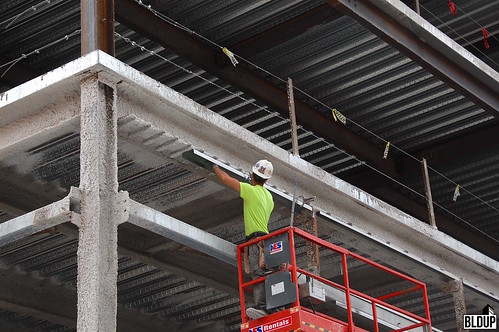
A worker installs framing along Serenity's frame's exterior
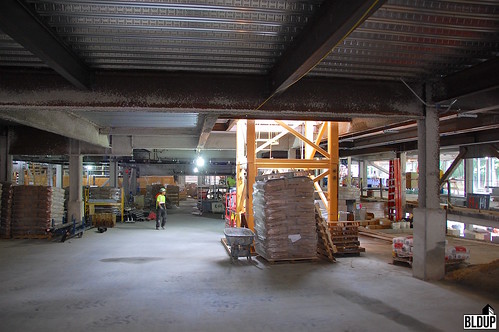
Construction materials staged inside Serenity's frame
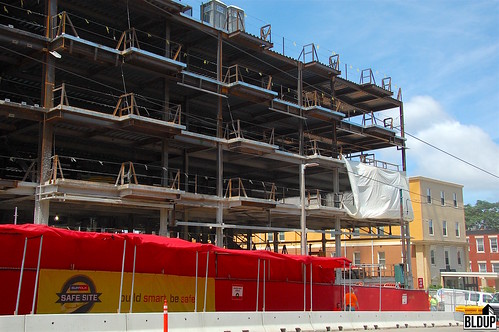
View of Serenity along Huntington Avenue
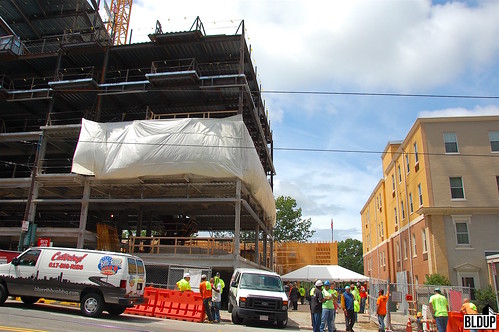
View of Serenity along Huntington Avenue
More information about Serenity is posted below.
