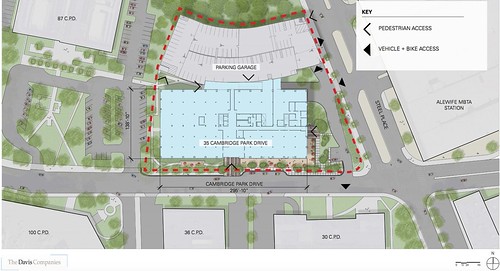Alewife Research Center
Update
08/03/16
The Davis Companies proposes new 185,000 square foot office project with retail across from Alewife Station
Developer The Davis Companies submitted a Special Permit Application (SPA) to the City of Cambridge last week proposing to overhaul the existing three-story, 137,635 square foot office building located at 35 CambridgePark Drive, across from the Alewife MBTA Station, and construct a two-story, 47,139 square foot vertical addition. Designed by Spagnolo Gisness & Associates, the new five-story building will encompass a total of approximately 185,000 square feet of state-of-the-art office space including approximately 7,500 square feet of ground-floor retail. The existing building will be throughly renovated, and the exterior will be re-cladded with new finish panels and glass. The Davis Companies acquired the existing building at 35 CambridgePark Drive in March 2016 for $48 million; the existing building sold to the previous owner in July 2014 for $43 million. The following are links to the Special Permit Application and Special Permit Graphic Submission for 35 CambridgePark Drive. The following are renderings of the new 35 CambridgePark Drive:
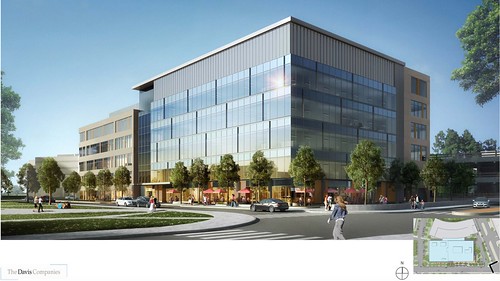
Southeast View along CambridgePark Drive
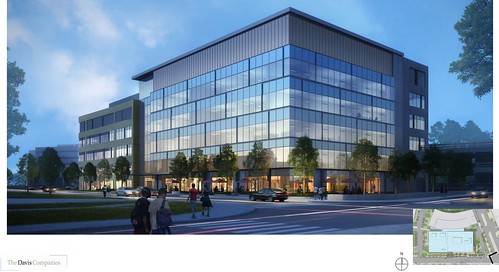
Southeast Night View along CambridgePark Drive
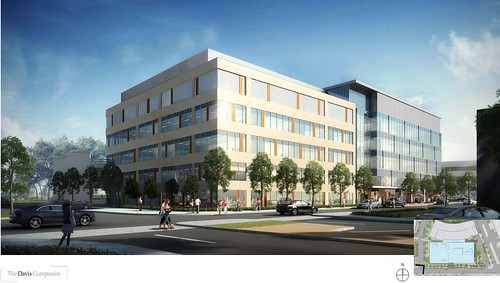
Southwest View along CambridgePark Drive
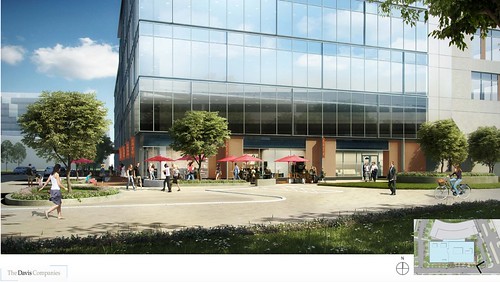
Retail Perspective
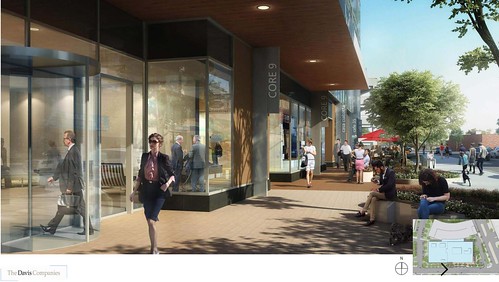
Retail Perspective
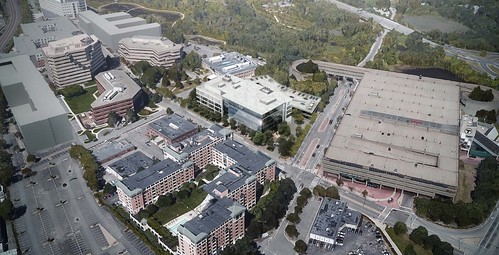
Aerial Perspective
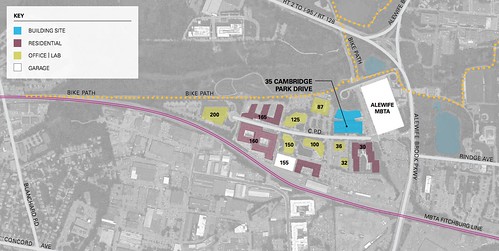
Urban Context Plan
