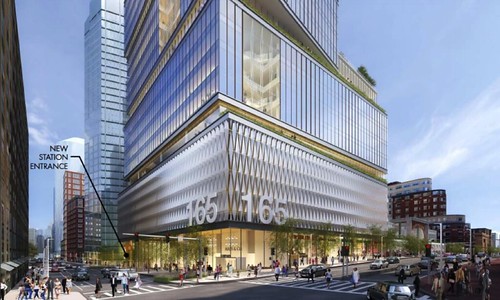Back Bay/South End Gateway
Update
03/13/17
Back Bay/South End Gateway project poised to improve public transit experience
By Matthew M. Robare
The Boston Planning and Development Agency (BPDA) recently held a Citizens’ Advisory Committee meeting to present the latest progress on the Back Bay/South End Gateway project, which was first proposed by Boston Properties last March and is undergoing active review by the City of Boston. Article 80 Large Project Review for the project is now underway, and both a Draft Project Impact Report and Draft Environmental Impact Report have been filed. The proponent is also working to amend the existing Planned Development Area zoning, which currently includes just sections of the site, to include the entire project site in order to enable the development of over 1.2 million square feet.
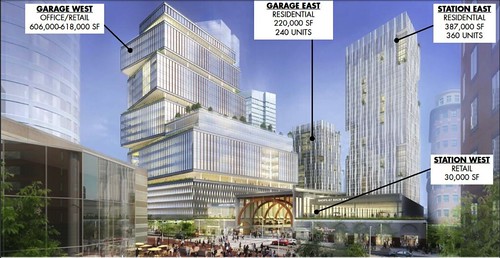
The proposed Back Bay/South End Gateway development
In response to public comment, developer Boston Properties has increased the size of the proposed public plaza at the Clarendon Street entrance and removed a two-story addition on the existing Back Bay Station along Dartmouth Street. In order to accommodate the development, the existing bus pick-up and drop-off area along Clarendon Street would be converted into an 11,000 square foot public plaza serving as a grand gateway to Back Bay Station and the new 34-story Station East building. Bus service would be permanently moved to a new Stuart Street entrance to Back Bay Station, which would be conveniently located in the lobby of the new 26-story Garage West building steps to Copley Square and next to the upcoming 40 Trinity Place hotel tower. Within the existing station, new elevators and stairs would be built to access the Orange Line, and new redundant elevators would be built to access the Amtrak and Commuter Rail platforms.
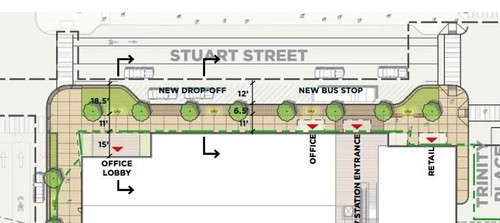
The pick up/drop off area for the route 39 bus will be moved to Stuart Street in order to accommodate the new public plaza on Clarendon Street.
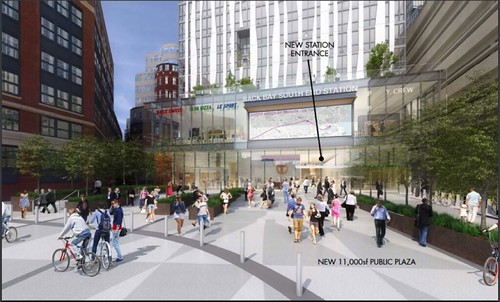
The new Clarendon Street public plaza
The approximately 1.2 million square foot Back Bay/South End Gateway project would construct three new skyscrapers and expanded retail space at Back Bay Station. At the corner of Dartmouth and Stuart Streets would be Garage West, a 606,000 to 618,000 square foot steel and glass retail and office tower that resembles boxes stacked off-center. On Garage West’s ground floor would be a new entrance to Back Bay Station. At Clarendon and Stuart Streets would be Garage East, a 220,000 square foot residential tower with 220 units. Along Clarendon Street would be Station East, a 387,000 square foot, 360-unit residential building. Adjacent to the existing Back Bay Station entrance on Dartmouth Street would be Station West, a 30,000 square foot retail low-rise. The existing Back Bay Station would also be improved and modernized as part of the project:
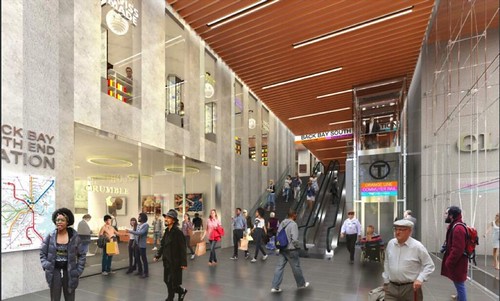
The concourse from the new Stuart Street entrance to the main station will be bright and clean-looking.
