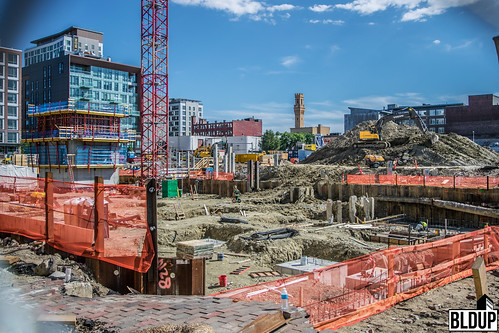345 Harrison
Update
09/12/16
345 Harrison elevator core rising, tower crane installed
345 Harrison’s one-level, 275-car underground parking garage along William Mullins Way has been fully excavated. A concrete elevator core is under construction at the garage’s base; the core has risen two stories above grade. A PERI Skydeck system is being used to frame concrete pouring to construct the core. A tower crane has been installed on site in anticipation of impending steel superstructure construction. Mockup finishes have been posted along Traveler Street as a preview of 345 Harrison’s future exterior.
A sheet pile wall has been driven along the garage’s perimeter, and concrete piles have been driven into the garage’s base for structural support. Concrete piles have also been driven at the Traveler Street end of the project site. Large concrete footings are being poured above concrete pile caps at the garage’s base.
345 Harrison will feature two buildings containing approximately 585 residential units and 40,000 square feet of ground-floor retail. Resident amenities will include a 14th floor Sky Lounge with sweeping skyline views, a resort-style pool and a fully-equipped fitness center. Retail space at 345 Harrison is currently for lease, and residential unit pre-leasing is underway. Visit developer UDR’s 345 Harrison page for more information about residential unit pre-leasing. The following are photographs of the 345 Harrison site:

