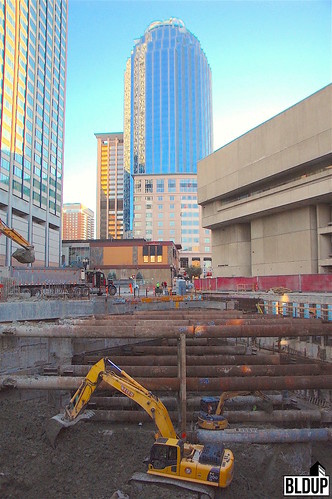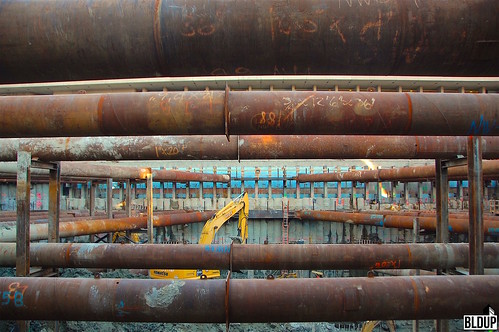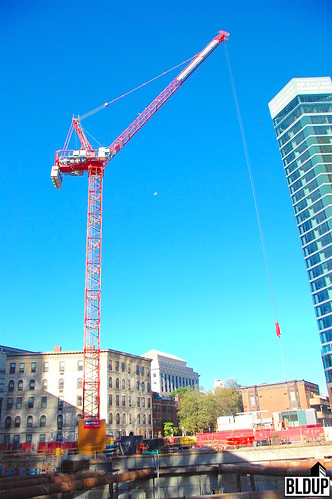One Dalton
Update
08/30/16
One Dalton deep foundation nearly fully excavated
Albert J. Welch Corporation has nearly fully excavated One Dalton’s deep foundation. A total of 70 vertical feet of soil will be excavated. Three levels of horizontal internal brace frames have been installed along One Dalton’s secant pile wall to support the excavated foundation. Per the official construction website, secant piles at One Dalton tie into bedrock over 160 feet below grade. As excavation draws to an end, structural pile caps and H-piles are visible at the base of the parking structure. Excavation will soon be followed by pouring of concrete mat slabs along the deep foundation, with superstructure steel and concrete construction commencing shortly thereafter. Per the official construction schedule, concrete work at One Dalton is anticipated to commence in October 2016. At street level, One Dalton’s tower crane is erected in anticipation of superstructure construction.
One Dalton will be a 61-story, 740 foot tall tower with a 215-room Four Seasons Hotel at its’ base and 180 luxury condominiums above. Two below-grade basement levels will be built underneath One Dalton; neither will contain parking. Hotel guests and residents at One Dalton will have access to parking in the existing Christian Science Plaza underground garage; a new access ramp will be constructed off of Clearway Street through One Dalton’s basement. The following are photographs of excavation underway at the One Dalton construction site:

The following are photographs of One Dalton's foundation support structure:

The following is a panoramic photograph of the base of One Dalton's foundation:

The following is a photograph of One Dalton's tower crane:

