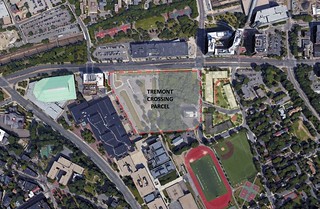Tremont Crossing
Update
02/09/16
New renderings and details for Tremont Crossing
New renderings and details for the proposed Tremont Crossing development were presented in a Boston Redevelopment Authority project review committee meeting. A new student housing tower is now proposed in addition to the original 300 residential units. The student housing tower would be built atop the proposed parking garage.
Previous plans for the Massachusetts Department of Transportation (MassDOT) to build a new state transportation building at Tremont Crossing have been abandoned. BJ's Wholesale Club remains committed to opening a retail location at Tremont Crossing. Additional retail options would include a pharmacy and an eight-screen cinema.
The proposed 175-room hotel at Tremont Crossing would be a Cambria Hotels & Suites by Choice Hotels. The Tremont Crossing team has signed a neutrality agreement and is committed to union labor at the hotel.
The following is a link to the full presentation. Additional project details, renderings and site plans are posted below. The following is a summary of the proposed Tremont Crossing project plan:
- 315,000 square feet of residential space
- 300 total residential units
- 360,000 additional square feet of student housing
- 300 total student housing units
- Student housing would be developed by Landmark Properties
- A 130,000 square foot hotel
- 385,000 square feet of retail
- 300,000 square feet of office space
- 31,000 square feet of museum and art studio space
- A 580,000 square foot parking garage with space for 1,600 cars
The following are renderings of Tremont Crossing:
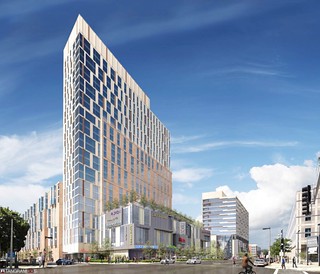
View along Tremont Street
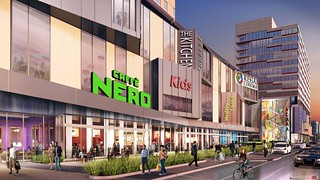
Retail View along Tremont Street
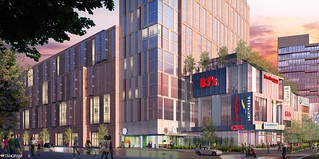
Retail View at Whittier and Tremont streets
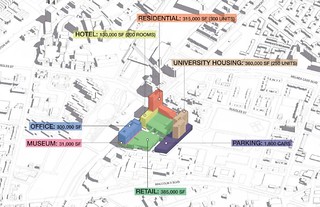
Project aerial
