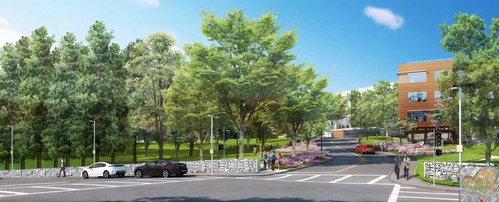The Overlook at St. Gabriel’s
Update
07/26/16
New details and renderings for proposed Saint Gabriel's Monastery Redevelopment in Brighton
Developers Cabot, Cabot & Forbes and Peak Campus have submitted an Expanded Project Notification Form (EPNF) to the Boston Redevelopment Authority (BRA) with new details and renderings for the proposed 663,000 square foot redevelopment of the 11.6-acre Saint Gabriel's Monastery site in Brighton. The following is a link to the EPNF. Per the EPNF, approximately 679 rental residential apartments marketed to "graduate students, young professionals and other university affiliates such as residents, faculty and staff" would be constructed on site. The developers anticipate to start construction in mid-2017; construction would last approximately 24 months.
Apartments would range from studios to three-bedrooms and would be constructed across five buildings. The existing monastery building would be restored, and four new buildings would be constructed ranging from one to seven stories tall. The existing Pierce House fronting Washington Street would be restored and would contain one residential unit. A new building would also be constructed on site for the active Shrine to Our Lady of Fatima. The existing Saint Gabriel’s Church and dormitory structures would be demolished. The following is a site plan of the proposed Saint Gabriel's Monastery Redevelopment:
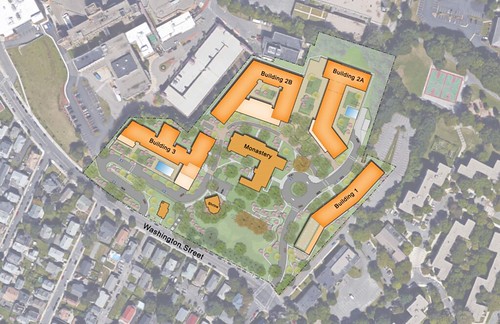
Resident amenities could include "a fitness
center, indoor basketball court, common lounges, kitchens, games room, café, outdoor
pool, outdoor grills, and a generous amount of hard and soft landscaped areas." A new public courtyard would be constructed on site providing "vistas of Boston and Cambridge." A total of approximately 7.3 acres of open space would be constructed, representing 62% of
the Saint Gabriel's Monastery site. A total of approximately 395 parking spaces would be constructed on site. The following are renderings of the Saint Gabriel's Monastery Redevelopment; the project's architects are Cube3 Studio and Bargmann Hendrie + Archetype:
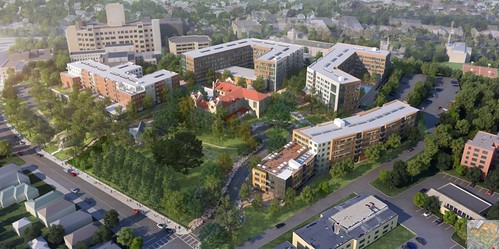
Aerial Perspective
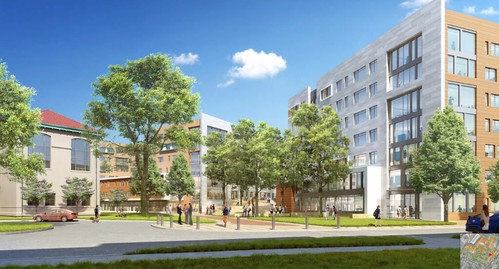
View of Building 2 and Public Plaza
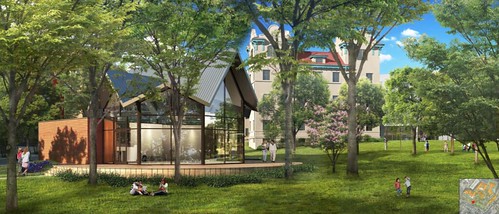
View of Fatima Shrine
