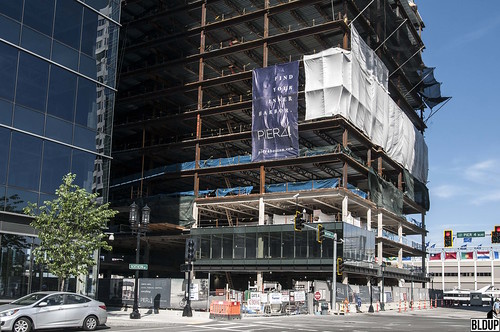Pier 4 Phase II
Update
06/21/17
Glass curtain wall installation begins at Pier 4 offices in Seaport District, condominium sales launch
The first glass curtain wall panels have been installed along the lower levels of the recently-topped-off 13-story, 373,000-square-foot Pier 4 office building. The building will feature 353,000 square feet of Class A office space with floor-to-ceiling windows and open floor plates offering sweeping views of Boston Harbor. On the Pier 4 office building’s upper levels, concrete is being poured to construct floors and fireproofing is being sprayed along columns and ceilings. The Pier 4 office building will be anchored by Boston Consulting Group, who will occupy 202,000 square feet across the top 7 floors, with completion expected in Fall 2018. 20,000 square feet of ground-floor retail will be located along the Pier 4 office building’s ground floor.
A nine-story residential building featuring 106 luxurious condominiums with 17,000 square feet of ground-floor retail is also being constructed at the Pier 4 site. Foundation construction for this building is currently underway, and a tower crane has been erected in anticipation of superstructure construction. Condominium sales at Pier 4 have launched and are now underway; available residences range from one to four bedrooms and are the only Seaport residences surrounded by water on three sides. Initial demand for condominiums is reportedly strong. “We’ve been receiving tremendous interest in PIER 4,” said Advisors Living CEO Janice Dumont, who is leading the sales team at PIER 4. “These homes offer an urban oasis; an intimate yet energetic retreat within the Seaport. You can walk to the water’s edge, look back at the skyline and be a part of Boston’s inner harbor.” The following are photographs of Pier 4:

