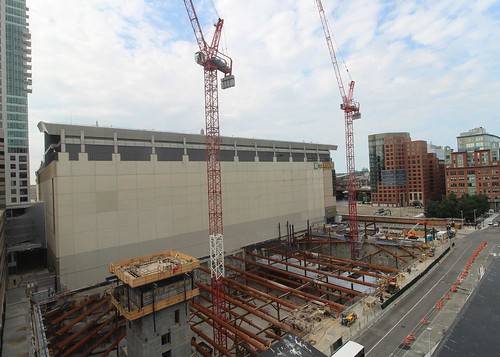The Hub on Causeway
Update
07/22/17
Underground parking excavation complete at The Hub on Causeway, superstructure construction underway
Excavation of the 1.87-million-square-foot Hub on Causeway mixed-use development's 540-car underground parking garage has hit rock bottom and is now complete. Pouring of the development's concrete foundation is nearing completion, and the development's first elevator core has gone vertical. The first steel girders of The Hub on Causeway's Phase I podium have risen above grade, signaling the start of superstructure construction. Phase I of The Hub on Causeway is expected to open in late 2018 and will feature 175,000 square feet of creative office space, 210,000 square feet of retail including Star Market and ArcLight Cinema, and 64,000 square feet of TD Garden expansion space. Subsequent phases will construct three new towers featuring residential, hotel and office space. The following is an aerial view of The Hub on Causeway:

The following is a video of the final excavation at The Hub on Causeway:
Last scoop ! Congratulations Rock Bottom completion #thehuboncauseway #uptownboston #sustainabledevelopment #mixedusedelopment pic.twitter.com/9TibLuFEoR
— Bryan Koop (@koop_bjk) July 22, 2017
