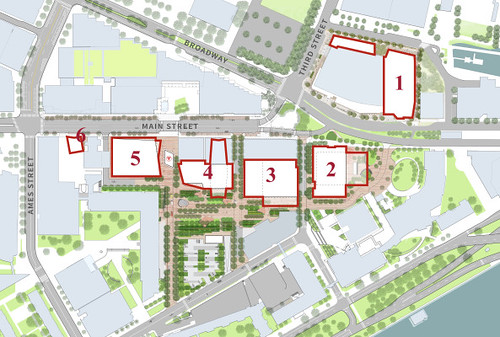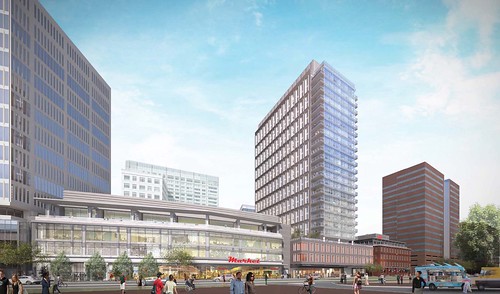
About MIT Kendall Square Initiative
One Broadway, Kendall Square, Cambridge, MA
Six new buildings are under construction in Kendall Square including approximately 888,000 square feet of office space, 115,000 square feet of retail, 450 graduate student housing units, 290 housing units, and over 1.8 acres of open space.
Site plan of the MIT Kendall Square Initiative:
Rendering of the MIT Kendall Square Initiative courtesy of Weiss/Manfredi:
1 Broadway Overview
Organizations Working On 1 Broadway
Contacts (Sign up for PRO to see this --> property's <-- 4 contacts)
Key Data, Images & News
Basic Details
PRO Data
Latest News 33
Aug 03, 2023
Site Prep Underway for 200 Main St. in Kendall Square
Aug 10, 2022
Construction Nearing Completion on 165 Main in Cambridge
Jun 21, 2022
Construction Wraps Up on 295-Unit 165 Main Street in Cambridge
Jan 26, 2022
Demolition Begins on 30-Story Kendall Square Tower



