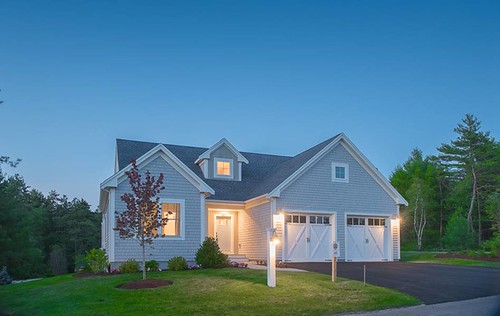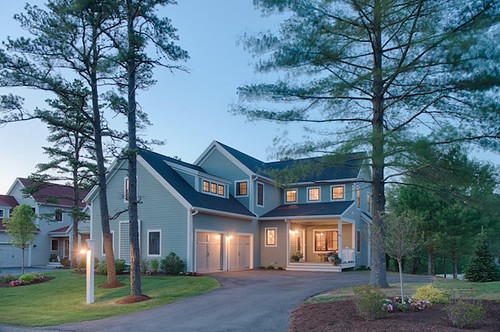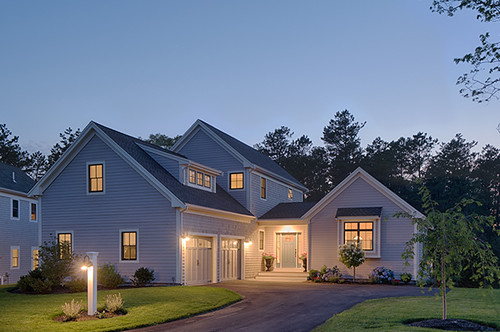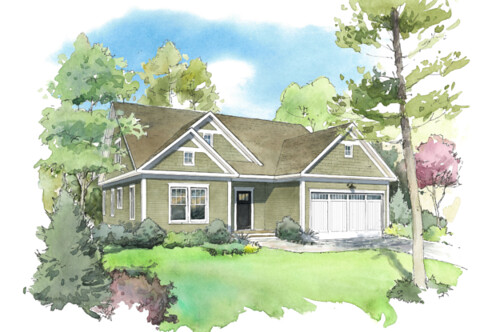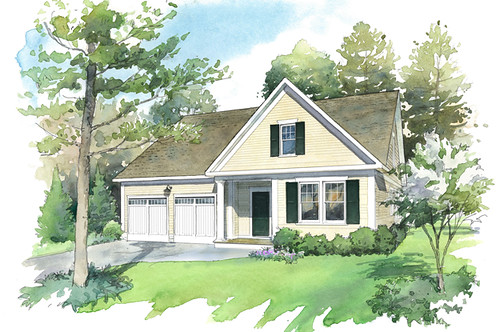
About Redbrook
1 Greenside Way North, Plymouth, MA
Welcome to Redbrook, a classic New England village offering a variety of home styles… and leisure lifestyle within a walkable community. The setting is pure Plymouth, with cranberry bogs, towering trees, and open skies. The location is ideal: just an hour from Boston and Providence, and just nine miles from the seashore.
Redbrook’s design encourages people to connect for healthier living; only a third of the 1,400-acre site will be developed, in a community consisting of 1,200 homes. The remainder will be preserved in its natural state. Hike, or bike the acres of trails. Swim, fish, or kayak at our resident only Deer Pond. Or stroll to the Village Center, enjoy the brand new full-service YMCA, gather at The Meeting House, and dine at The Farmers Table. A total of 60,000 square feet of commercial space is planned to include Beth Israel Deaconess Family Health Care, restaurants, U.S. Post Office, and more.
Residences at Redbrook will include single-family homes, condominiums, and apartments. And the commitment to balance will remain evergreen.
Homes at Redbrook are now available to tour and to move in. Redbrook homes are priced starting in the upper $300,000’s and include the following amenities:
-
Open floor plans
-
Full basements
-
High-efficiency HVAC
-
Maple cabinetry
-
Granite countertops
-
Energy Star GE appliances
-
Hardwood flooring
-
Natural gas heating
All Redbrook homes are built and certified to Mass Residential New Construction Tier I energy-saving standards and adhere to strict Home Energy Rating System (HERS) ratings. Full build-out of Redbrook will occur over the next decade. The architects, builders, and developers creating Redbrook bring decades of successful performance to create this new community. Visit the Redbrook website for more information. The following are sample home designs at Redbrook:
Birch: 2,282 SF, 3 Bedroom / 3 Bath with a 1st floor master suite
Cedar: 1,894 SF, 3 Bedroom / 2.5 Bath with optional bonus space over garage
Cranberry: 1,880 SF, 3 Bedroom / 2.5 Bath with a 1st floor master suite and optional bonus space over garage
Laurel: 1,605 SF, 2 Bedroom / 2 Bath with a 1st floor master suite and 2nd floor option OR 2,313 SF, 3 or 4 Bedroom / 3 Bath
Mayflower: 1,577 SF, 2 Bedroom / 2 Bath with a 1st floor master suite and optional 4-season room
