100 Binney
Update
08/03/16
100 Binney steel frame nearing top-off
100 Binney’s structural steel frame has risen eight stories and will soon top off at 10 stories tall. 100 Binney will contain a total of 431,500 rentable square feet (RSF) of Class A lab and office space targeting a minimum of LEED Platinum sustainability certification. A stunning glass facade with landscaped balconies with allow for abundant natural lighting. The building’s dual core, 40,000 RSF floor plates will provide flexible workspace design capability. Global biopharmaceutical company Bristol-Myers Squibb has leased 208,000 square feet at 100 Binney through at least 2030. Developer Alexandria Real Estate Equities has committed $175.1 million in equity towards 100 Binney and secured $310 million in construction financing for the project in April 2016 through Bank of China; financing was arranged by CBRE. 100 Binney will cost a total of approximately $485 million to develop.
The 100 Binney construction team is at work placing steel truss elements into the building’s structural steel frame and fastening the truss elements into the frame with tension assemblies. Two tower cranes are being used to construct 100 Binney’s frame. Pouring of concrete floors has commenced on 100 Binney’s first story. Orange vertical nets have been installed on the second and third stories to prepare for concrete pouring; the nets will contain debris from blowing to street level. The building foundation’s horizontal foundation support system, which will soon be dismantled, is visible through 100 Binney’s future underground parking garage ramp on Linskey Way. The following are photographs of 100 Binney:
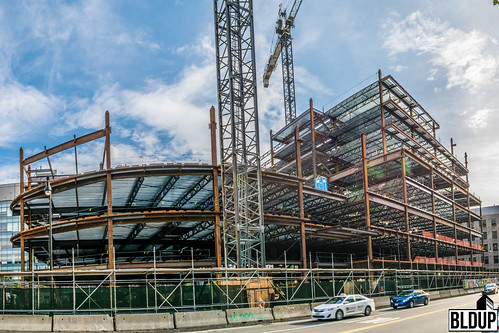
View North along Binney Street
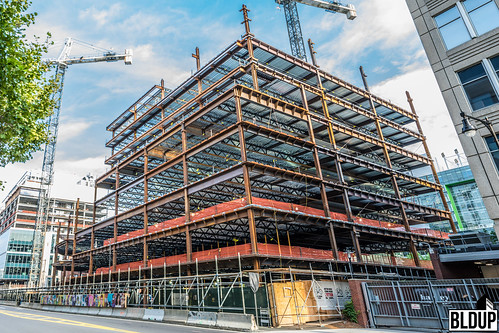
View South along Binney Street; note orange vertical nets
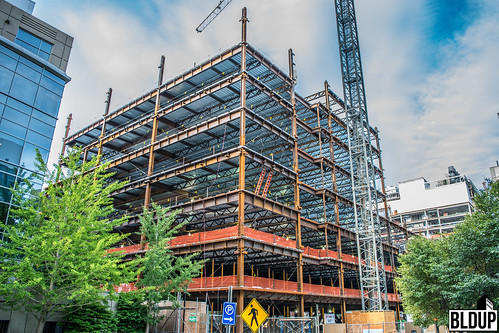
View South along Linskey Way; note orange vertical nets
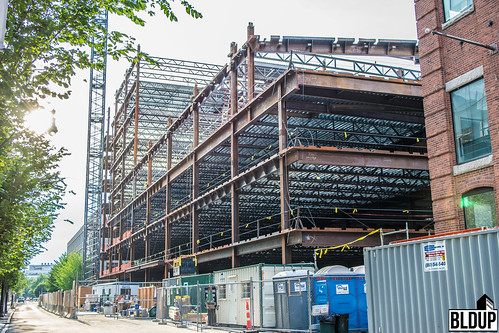
View North along Linskey Way
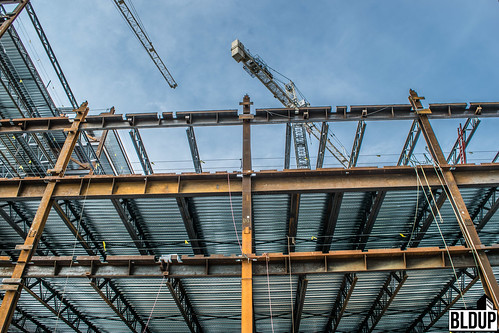
Tower crane and structural steel frame
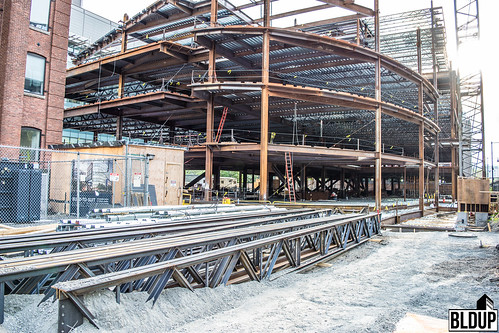
Steel truss elements staged for installation
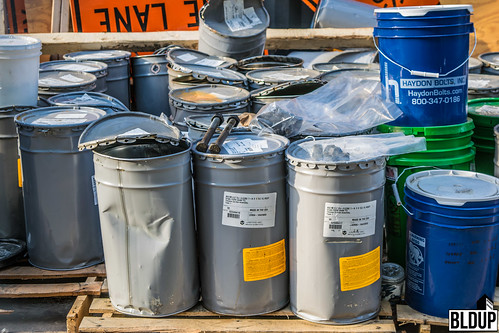
Tension assemblies staged for installation
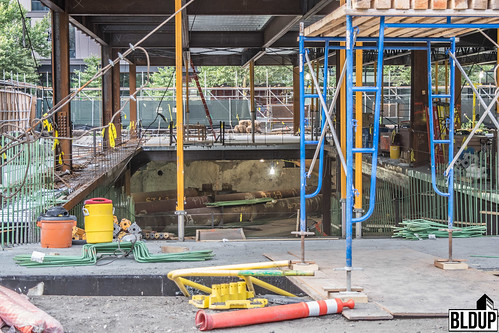
View of horizontal foundation support system through future underground parking garage ramp on Linskey Way
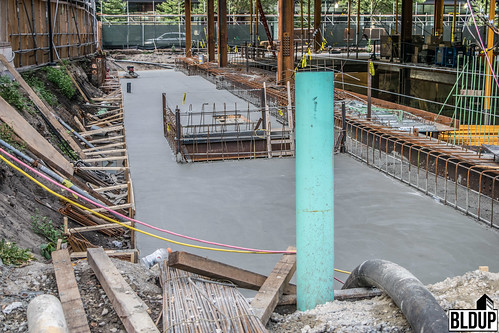
Freshly poured concrete on 100 Binney’s first story
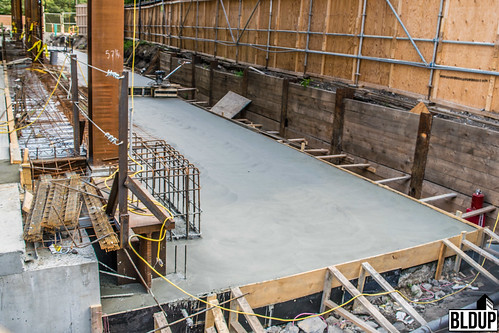
Freshly poured concrete on 100 Binney’s first story
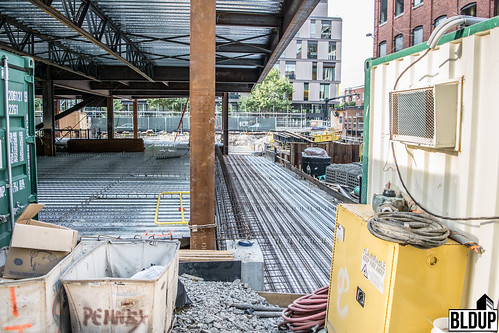
View of 100 Binney’s first story from Linskey Way; note steel forms for first story concrete pouring
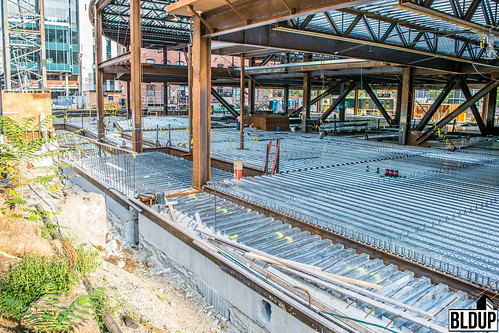
View 100 Binney’s first story from Binney Street
More information about 100 Binney Street is posted below.
