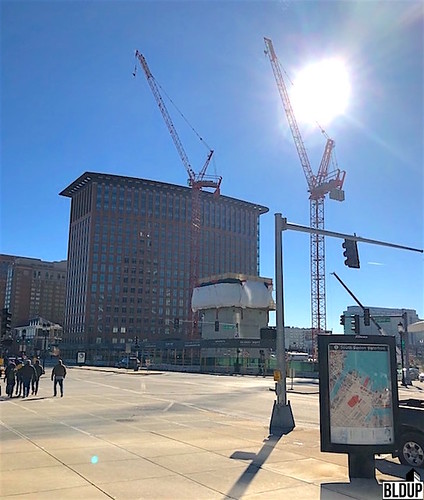EchelonSeaport
Update
02/05/18
Interior amenity spaces of EchelonSeaport luxury residences revealed
Noted interior designer Jeffrey Beers International (JBI), who has designed amenity spaces at luxury residential towers such as New York City’s One57, has been selected to design the lobbies and amenity spaces at the two luxury condominium towers of the $900 million EchelonSeaport mixed-use development. Beers will design spaces such as the towers’ sky lounges, wine room, fitness spaces, outdoor pool terraces and library. Both towers will be connected by a landmark pedestrian bridge. “Threading together art and intellect, simplicity and culture, EchelonSeaport will attract residents that desire a residence exuding sophistication, community and authenticity,” said Alex Shing, Chairman and CEO of EchelonSeaport co-developer Cottonwood Management, in a prepared statement.
The condominium towers’ interior design will place a strong emphasis upon community. “We have a wealth of amenities, especially outdoor spaces, which blend into indoor spaces, each servicing diverse functions and appealing to different tastes,” said Beers in a prepared statement. “They share a common goal: Echelon’s amenities are an extension of the home, they are about expanding the definition of your residence, bringing people together and creating connectivity.” Beers will also design the lobby and amenity spaces of EchelonSeaport’s apartment tower, whose design will be inspired by the historic Fort Point neighborhood and will blend modern luxury with a unique urban, industrial style.
The foundations of EchelonSeaport’s three towers are just about complete, and the towers’ elevator cores are beginning to rise out of the ground and into the growing Seaport skyline. Two tower cranes have been erected, with a third crane soon to rise. Completion of EchelonSeaport is slated to be phased between late 2019 and early 2020. The 1.3-million-square-foot development will feature 717 luxury residences, including 447 condominiums and 270 apartments, and 125,000 square feet of ground-floor retail. The following are photographs of EchelonSeaport:

