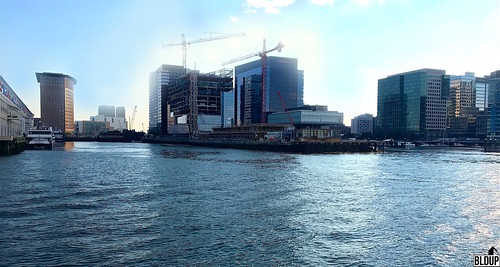Pier 4 Phase II
Update
08/17/17
Pier 4 office building nearly glassed in, condominium building superstructure concrete pouring underway
The Seaport District’s 13-story, 373,000-square-foot Pier 4 waterfront office building, which will be anchored by Boston Consulting Group, is nearly fully glassed in, with floor-to-ceiling glass curtain wall panels installed up to the building’s 10th floor. Pouring of concrete floors and fireproofing spraying are both just about complete inside the building. The Pier 4 office building will feature open floor plates with sweeping views of Boston Harbor. Boston Consulting Group has leased 202,000 square feet across the top 7 floors; expected occupancy is in Fall 2018. A total of 353,000 square feet of office space and 20,000 square feet of retail will be located at the Pier 4 office building; space is now available for lease.
Pouring of the concrete superstructure of Pier 4’s nine-story, 106-unit waterfront luxury condominium building is now underway, with the first floor podium and second floor both fully poured. Sales of Pier 4’s condominiums, which range from one to four bedrooms and are the only Seaport residences surrounded by water on three sides, are now underway, in addition to leasing of the building’s 17,000 square feet of ground-floor retail. A condominium sales center has been constructed on the future site of Pier 4’s waterfront park, which will provide the public with sweeping Boston Harbor and Boston skyline views. The following are photographs of Pier 4:

