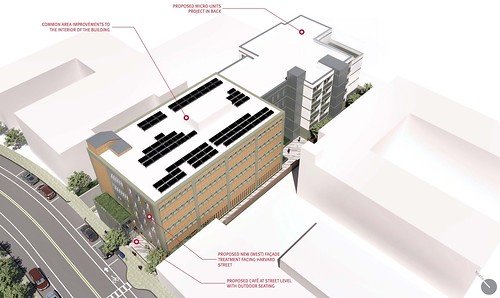
About 209 Harvard Street
Coolidge Corner, Brookline, MA
Proposed development that would renovate an existing five-story, 33,695-square-foot building located steps from Brookline’s Coolidge Corner that provides medical office space on its' upper four floors and construct a new six-story, 29,212-square-foot residential addition on the building’s existing rear surface parking lot featuring 49 residences, including 35 micro-units and 14 one-bedroom units.
The medical office building renovation would include a ground-floor café with outdoor seating, a new façade along Harvard Street replacing existing concrete with a glass and panelized system that lets in more daylight and a glazed addition along the first two floors featuring a stairway connecting the ground and second floors. The medical office building's interior common areas would be renovated as well.
Emphasizing sustainability and healthy urban living, the housing component’s micro-units would average 365 square feet, and one-bedrooms would average 630 square feet, with several units designated affordable. The addition would contain four residential floors atop two parking levels containing 29 spaces, and 32 medical/retail parking spaces would be provided within the existing building’s at-grade and underground parking garage; a total of 61 parking spaces would be provided on-site. The following are renderings of 209 Harvard Street:
209 Harvard Street Overview
Key Data, Images & News
Basic Details
PRO Data
Latest News 1
Oct 24, 2017


