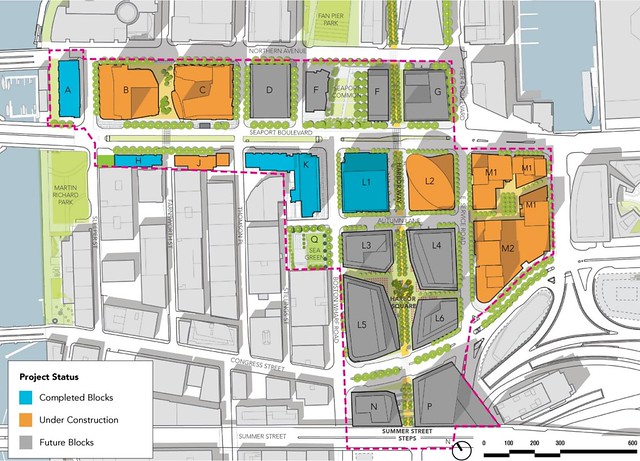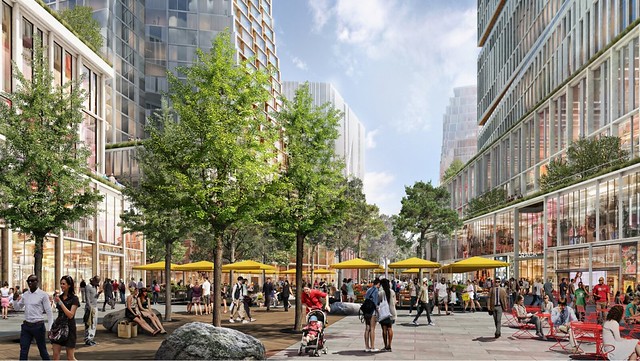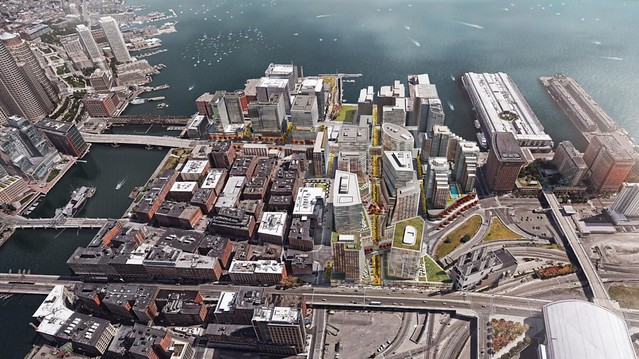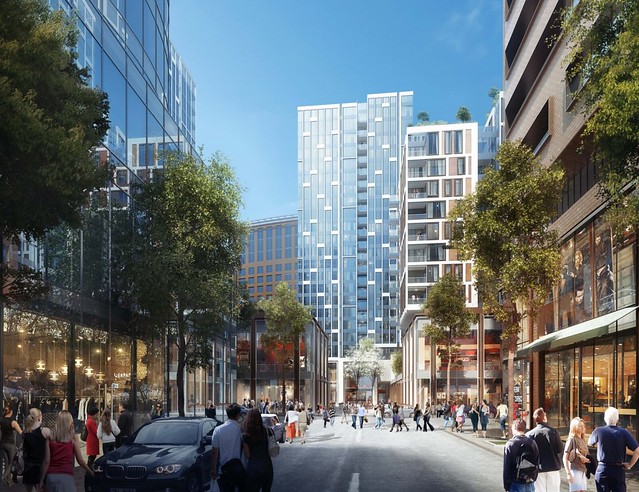A New Blueprint for the Seaport: Active Uses Envisioned in Updated Seaport Square Plan
Update
02/21/17
By Matthew M. Robare
Within the last 20 years, the Seaport Innovation District has evolved from acres of parking lots to a forest of skyscrapers, with the sky overhead still dotted with construction cranes. Earlier, the Seaport was a working industrial port with numerous railheads, factories, wharves, warehouses and other infrastructure of a busy port. Located in close proximity to South Station with good access to Interstates 90 and 93 and Logan International Airport, the development of the Seaport has added millions of square feet of office, hotel, residential and retail space and opened the waterfront to the public with the construction of the Harborwalk. At the heart of the transforming area is the Seaport Common and the surrounding Seaport Square project.

A map of the Seaport Square Planned Development Area (PDA)
Seaport Square Development Company, affiliated with W/S Development Associates, recently filed a Notice of Project Change (NPC) with the Boston Planning and Development Agency (BPDA) for Seaport Square. According to the NPC, 6.3 million gross square feet (GSF) of the project was originally approved in 2010 as part of a Planned Development Area (PDA) approval for the entire 23-acre Seaport Square area. Since that approval, 3.4 million gross square feet of Seaport Square have been built or are under construction, mostly along Seaport Boulevard and East Service Road. Three public parks have also been built, including Seaport Common, Sea Green and the Old Sleeper Street Harborwalk. Two more public spaces, Courthouse Square on Seaport Boulevard and the M Block Courtyard off East Service Road, are under construction.
With the modified Seaport Square proposal, an additional 1.4 million square feet will be developed for a total of 7.7 million GSF. Final residential space will increase to 3.2 million square feet from 2.8 million as approved in 2010, resulting in 3,200 units instead of 2,500. Office space will grow to 2.9 million square feet from 1.2 million. The amount of retail space, 1.1 million square feet, will remain roughly the same as originally approved, and 500,000 square feet of hotel space will be built.
Harbor Way, a newly unveiled north-south route through Seaport Square, will be a pedestrian and cycling street that will connect Summer and Congress Streets to the waterfront. At Harbor Way’s center will be Harbor Square, a new public common space. A new head house for the MBTA Silver Line underground bus rapid transit (BRT) service will be built on the existing Seaport Common.
The developer intends to work with the Institute of Contemporary Art (ICA) to bring public art displays to Harbor Way and the Seaport Boulevard median. Another important change to the Seaport Square proposal is the reduction of overall parking spaces to 5,500 from the 6,500 spaces approved in 2010.

A rendering of Harbor Square
All Seaport Square buildings, with the exception of the Our Lady of Good Voyage Chapel, are intended to be mixed-use and include ground floor retail/restaurant space. The developer also plans to continue mixing chain retail tenants with homegrown businesses. There are few specifics available now, and the NPC makes no firm commitment to what uses will go where. However, right now, the buildings on Block F, where the Seaport Common is located along Seaport Boulevard, are intended to be innovation and office space. Block G, across Harbor Way from Block F, will be either residential or a hotel. The four undeveloped parts of Block L have been reimagined: in 2010, they were envisioned as relatively passive, but in the NPC, they are much more active. The Block L buildings are now planned to include ground floor retail and become part of Harbor Way, with the new Harbor Square at the Block L buildings’ center. Between Congress and Summer Streets, Blocks N and P are imagined as residences or hotels. Additionally, Block P has been expanded with air rights over Interstate 90.
The addition of new retail, office and residential uses will help make Seaport Square a true town square for a neighborhood still in its’ infancy. The buildings’ sustainable LEED Gold-certified designs and the Seaport Square streetscape’s focus on pedestrian experience, cycling and public transport will help ensure that generations of Bostonians can enjoy the neighborhood and waterfront.

The Seaport District after full build out of Seaport Square
Below are more newly released renderings of Seaport Square after full build out:

