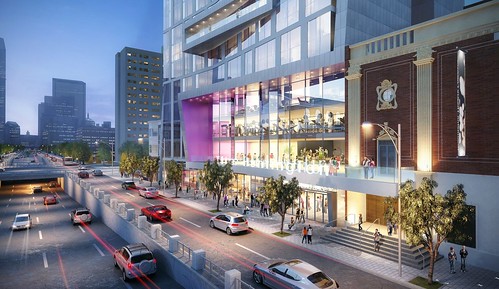
About Lyra
252-264 Huntington Avenue, Fenway, Boston, MA
0.76-acre development site located in Fenway bordering Back Bay. Three existing buildings at 252, 258, and 264 Huntington Avenue, including the Huntington Theater (264 Huntington), stand on the site.
A 32-story, 405,500-square-foot mixed-use tower featuring up to 426 studio, one- and two-bedroom apartment residences, and approximately 7,500 square feet of retail and restaurant space across the first and second floors is currently approved at the site. Both 252 and 258 Huntington would be demolished to construct the tower. The 890-seat Huntington Theater building would be retained as is; QMG would gift the Huntington Theater to the current occupant Huntington Theatre Company (HTC). The first two levels of the proposed tower would be connected to the existing theater and expand the theater by 14,000 square feet; the new theater space would be leased to HTC at a nominal rent. As part of the project, a new accessible entrance for the theater would be constructed in the proposed tower’s lobby. The project would encompass 441,154 total square feet including the 35,654-square-foot existing theater.
The front of the proposed tower is designed to serve as an extension of the existing theater; the building’s facade is inspired by Greek drama masks, manifesting themselves as large light and dark bands wrapping along the facade. The proposed tower would serve as an iconic pivotal point for the Avenue of the Arts, located steps from the key intersection of Massachusetts Avenue and Huntington Avenue. Both the MBTA Green and Orange Lines are located a short walk from the development site, in addition to multiple bus routes; the site is located at the confluence of a diverse group of neighborhoods, including Fenway, Back Bay, Roxbury, and the South End. A parking garage underneath the proposed tower would provide approximately 114 vehicle parking spaces for building residents. The tower would be built to LEED Silver sustainability standards.
The following are renderings of The Lyra:
258 Huntington Avenue Overview
Organizations Working On 258 Huntington Avenue
Contacts (Sign up for PRO to see this --> property's <-- 2 contacts)
Key Data, Images & News
Basic Details
PRO Data
Latest News 11
Dec 29, 2022
MEP Rough-In Begins on 34-Story Fenway Tower
Aug 29, 2022
Demolition Begins for Approved 34-Story Fenway Tower
Jun 02, 2022
$226M Construction Loan Issued to Approved Fenway Tower
Apr 27, 2022
Construction to Begin on Approved 34-Story Fenway Tower


