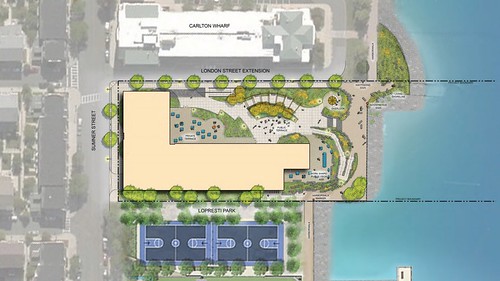
About The Mark at DeNormandie Wharf
(Formerly Hodge Boiler Works)
99 Sumner Street, East Boston, Boston, MA
Approved waterfront mixed-use development featuring 107 condominium residences with over 6,500 square feet of ground-floor publicly-accessible waterfront work share space. Resident amenities at The Mark will include a 5,045 square foot private elevated courtyard with grilling areas, fitness and wellness spaces, lounge areas and small, programmable function spaces. Seven residences at The Mark will be designated affordable. 80 resident parking spaces will be located underneath the building; a total of 147 bicycle storage spaces will be located on site, including 119 interior spaces for residents and 28 public exterior spaces.
As part of The Mark, a new 240 linear foot Harborwalk section will be constructed along Boston Harbor, filling a missing link in the Harborwalk between Carlton Wharf and Lo Presti Park. A total of approximately 34,500 square feet of public open space will be created as part of The Mark project.
Renderings of The Mark at DeNormandie Wharf:

Project site plan:
99 Sumner Street Overview
Organizations Working On 99 Sumner Street
Contacts (Sign up for PRO to see this --> property's <-- 139 contacts)
Key Data, Images & News
Basic Details
PRO Data
Latest News 15
Aug 17, 2021
Construction Finishes at The Mark in East Boston
Jul 02, 2021
Glass Product Installation Underway on The Mark in East Boston
Jun 04, 2021
Rear Deck Framing Underway on The Mark
Apr 08, 2021
Units at The Mark in East Boston Now Selling


